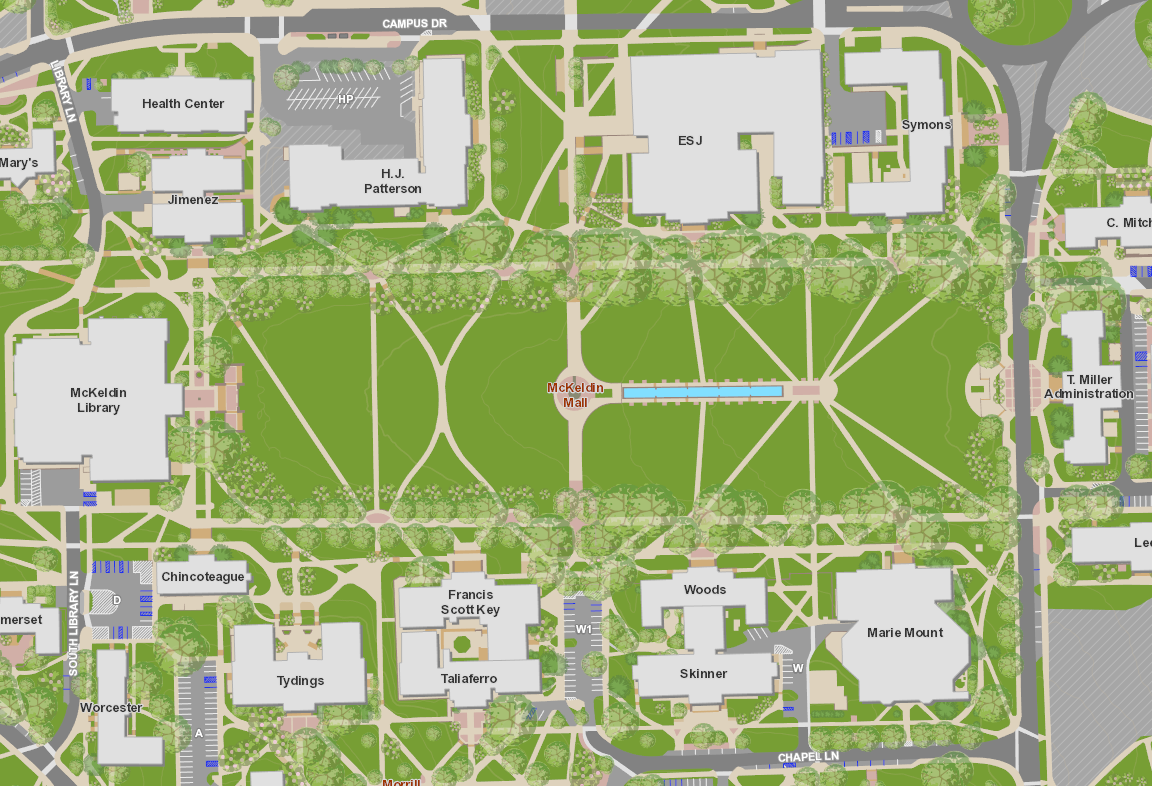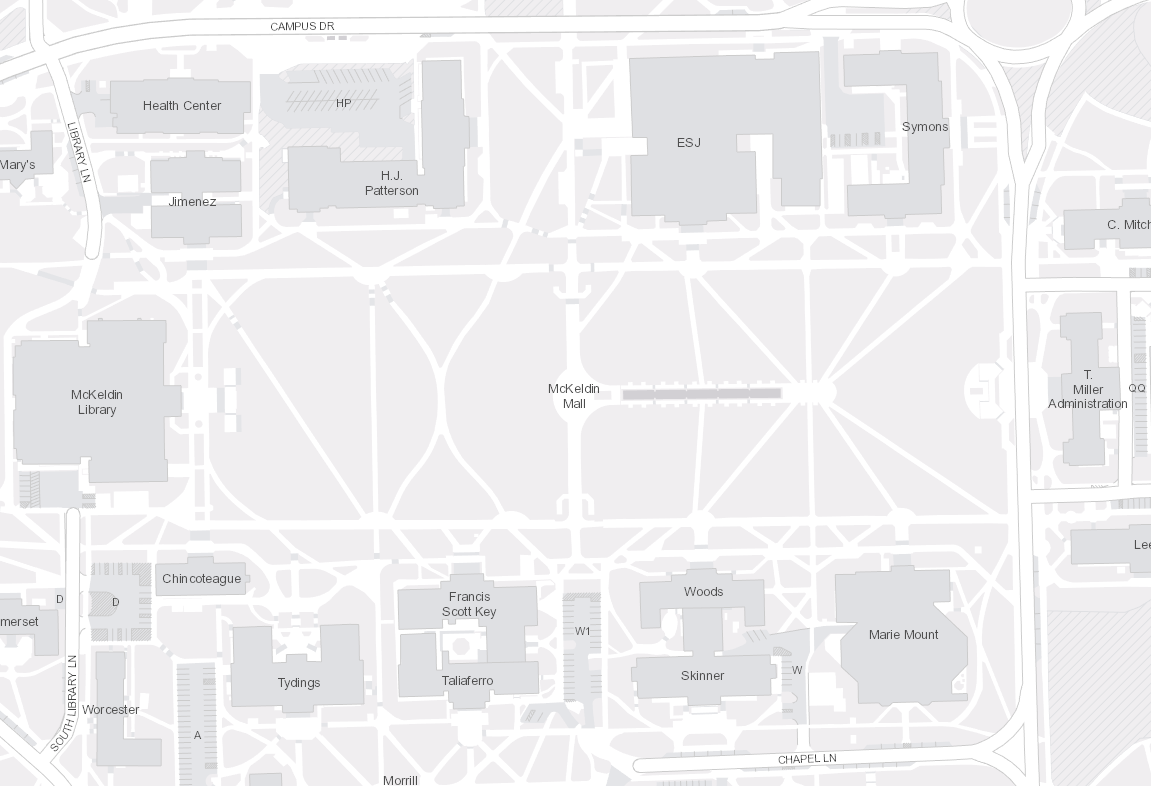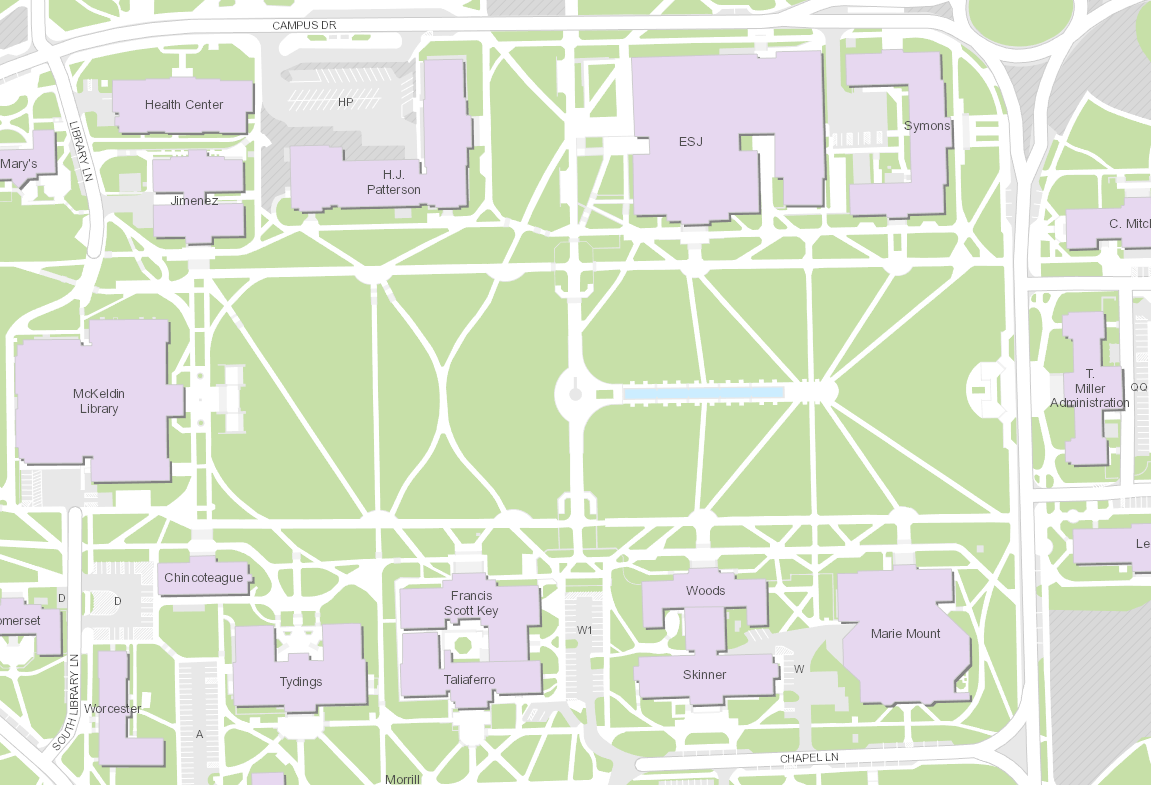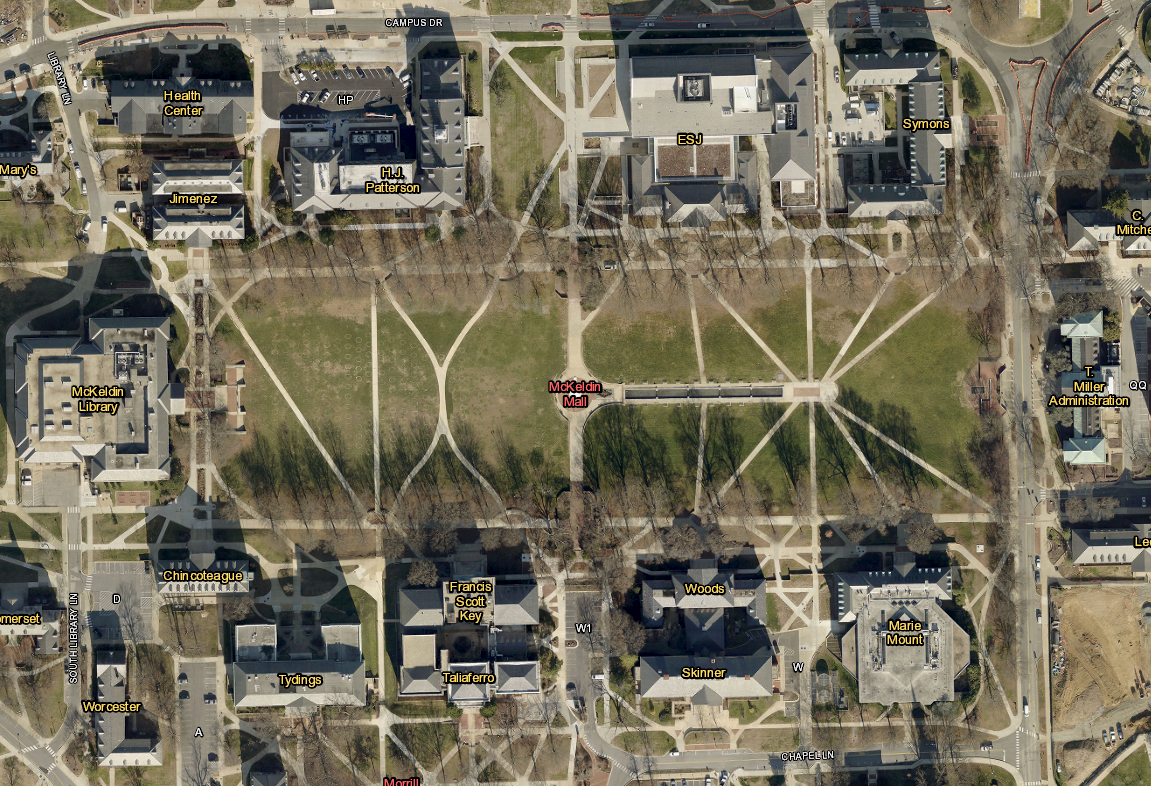I
D
E
M
E
N
U
Search

Campus Destinations
Libraries
Visitor Parking
Buildings
Toggle Overview Map
- Academic - Buildings are utilized for instruction, research or physical education activities.
- Administrative - Buildings are primarily administrative (office/support).
- Library - Buildings are primarily for "study" and all related Libraries programs. This code is used to identify major library facilities. Branch libraries housed in multiple use facilities are not included in this category.
- Auxiliary - Buildings that are primarily student residence halls, student union, or dining halls. Also includes those buildings which rely on student fees or institutional funds and do not currently receive State General Funds for operating expenses.
- Non-Academic - Buildings are used primarily for plant and maintenance operations, storage, shop, public safety, and other non-academic support related space.
Gross Square Feet (GSF)
GSF is the sum of all areas on all floors of a building included within the outside faces of its exterior walls, including all vertical penetration areas, for circulation and shaft areas that connect to one floor. Gross area is computed by physically measuring or scaling measurements from the outside faces of exterior walls, disregarding cornices, pilaster, buttresses, etc., which extend beyond the wall faces. Exclude areas having less than a 3-foot clear ceiling height unless the criteria of a separate structure are met. GSF excludes open areas such as parking lots, playing fields, courts, and light wells, or portions of upper floors eliminated by rooms or lobbies that rise above single-floor height. Exception: Include top, unroofed floor of parking structures where parking is available.
Reference Postsecondary Education Facilities Inventory and Classification Manual (FICM) for more details. https://nces.ed.gov/pubsearch/pubsinfo.asp?pubid=2006160
NASF is the sum of all areas on all floors of a building assigned to, or available for assignment to, an occupant or specific use. Assignable area is computed by physically measuring or scaling measurements from the inside faces of surfaces that form the boundaries of the designated areas. Exclude areas having less than a 3-foot clear ceiling height unless the criteria of a separate structure are met.
Totals include the major room use categories, classrooms, labs, offices, study facilities, special use, general use, support, health care, residential and unclassified spaces.
Reference Postsecondary Education Facilities Inventory and Classification Manual (FICM) for more details. https://nces.ed.gov/pubsearch/pubsinfo.asp?pubid=2006160
Year in which the original building was completed.
Year of RenovationMost recent major renovation.
Year of AcquisitionYear facility was acquired.
Welcome to the UMD Campus Map!
Welcome to all new and returning visitors. We hope you find the official UMD Campus Web Map useful to locate and find information about campus buildings, transportation including Shuttle-UM and WMATA schedules, current campus construction, and other campus features.
- Campus Navigation
- Current Construction
- Purple Line Construction
- Dining Services
- Campus Transportation
- Testudo Statues
Happy Halloween!
Welcome to the UMD Campus Webmap

HAPPY 11th BIRTHDAY!
Contact Us
Please send us your comments and questions
| *Name | ||
| Contact Information: | ||
| Phone | ||
| Message Category: | * | |
| Browser | ||
| Your Message: | * |























